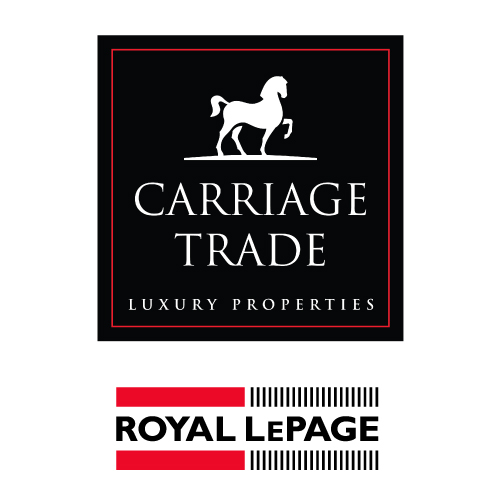Description
Splendid and charming home in prime location. A spacious backyard with a modern and superb pool. Modern property with a comfortable and yet classic feel. Ideally located on the west side of Town of Mount-Royal. Renovated and extended through the years. Lots of natural light throughout the home. Steps to the future REM, public transit, wonderful parks, excellent schools, tennis and recreation center, walking distance to all services. Welcome!
Description:
MAIN FLOOR: ceiling 8'5"
*As you walk in you will be pleasantly surprised by this amazing property.Vestibule leading to a cross hall plan; open concept, dining room leading to a renovated kitchen with quartz counters, central island, great storage.On the opposite side you will find the formal living-room with a gas fireplace & family room overlooking the backyard and pool.Wood floors.Large windows & great natural light.
2nd FLOOR: ceiling 8'3"
*A beautiful & modern staircase leads to 4 bedrooms and 2 completely modernized bathrooms.MBR with ensuite, exquisite bathroom, 2 sinks, separate bath & shower.A walk-in.Laundry room.
BASEMENT: ceiling 6'10"
*Large family room, beautiful floors, large windows in new addition creating lots of natural light.Exercice room, bedroom/ office.Powder room.Mechanical room.
GARDEN:
*Lovely private garden with modern cabana.Pool.
WORKS:
-Roof replacement, 2008.
-Extension and major renovations in 2011-2012 of the entire house to accommodate the family: larger basement, a 4th bedroom on the 2nd floor, a new master bdr with ensuite bathroom, 2nd floor old bathroom completely renovated.The entire house renovated to modern standards, integrating central air, floor heating, luxuries like an exterior swimming pool, steam shower, water filtration++.Transformation of the garage into a mud room, connecting it to the house with extra storage for the kitchen among others.Laundry room moved from basement to 2nd floor. Basement dug out under the extension, creating an additional room with 2 large windows to let a maximum of sunlight in.
-Electricity redone in the entire house:new 400 electricity panel, providing capacity to add a spa.
-A central air system installed across the entire house, adding central AC, heat, air filtration, and humidifier.Merv 11 filters replaced every month.Humidifier system was replaced in 2021.
-Floor heating was installed in the kitchen, entry hall and two primary bathrooms on the 2nd floor.
-Water purification system (Aquasana) installed for the house. 10y-filter cartouches replaced ~5 years ago.
-French drain redone for all sides, except small portions in back of house under the terrace and garage.(No documents).
-Water connection to street redone including city's portion.
-Landscaping:
Pool, fence and front alley + grass: 2012.
Note that the pool is a Trevi Fusion which means that the panels are in resin, filled with concrete and then covered by a liner.Main advantage is that heating costs will be much lower (resin does not conduct cold) and the look is like a concrete pool (You do not need 3 feet of a side cement strip to solify the pool so you can install bullnose and stones.
Pool liner changed in 2021.
-Custom built oversized cabana on a concrete slab:2019
-Terrace replacement, new stairs and installation of new stones in the back, 2020.
**The living area is based on the floor area in the assessment role excluding the basement.


